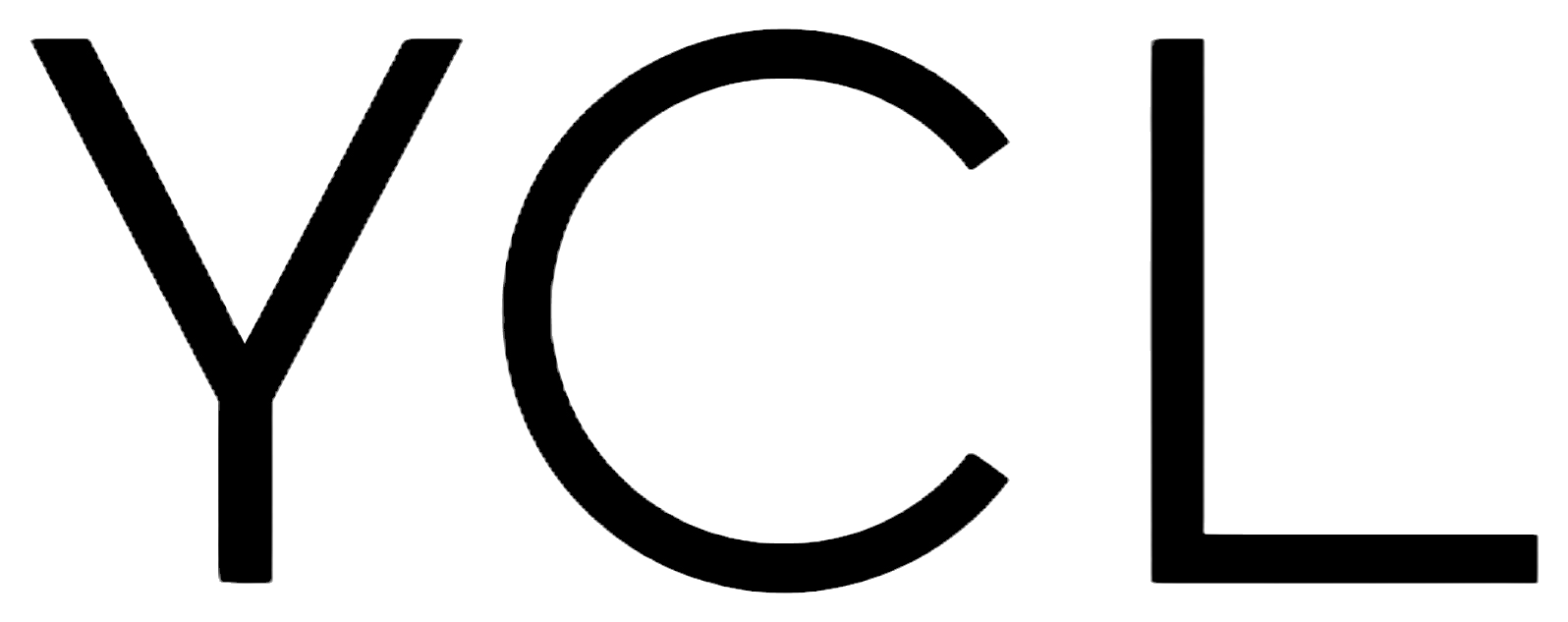top of page
VILLA O
Residential architecture
Trakai dist., Lithuania
2024
Completed
237 sq.m
Architects: Tomas Umbrasas, Aidas Barzda, Tautvydas Vileikis
Structural engineering: Sostinės konstruktoriai, UAB
Construction contractor: Lygmuo, UAB
Windows: Doleta, UAB
Wooden facade: Brolis Timber, UAB
Photos: Leonas Garbačauskas
Winter photos: Norbert Tukaj
„NACIONALINIAI ARCHITEKTŪROS APDOVANOJIMAI 2025“ Finalininkas gyvenamosios architektūros kurinio kategorijoje.
.jpg)
Villa O is nestled in a natural setting on a spacious lakeside plot. Positioned at the highest point of the site with a stunning panoramic view, the 237 m² house opens to all four cardinal directions. Departing from the standard house form, this circular volume becomes an architectural sculpture – an organic response to an undefined environment. Four semi-enclosed, sunken courtyards are integrated into the structure, naturally blending the interior with the outdoors. These courtyards are a key conceptual element: they preserve the purity of the building’s form, frame views, and draw nature into the home’s interior.
At the center of the plan is a cross-shaped (“plus”) space that divides the circle into four segments. Two are dedicated to bedrooms, one to a guest area, and one becomes a tranquil spa zone. The central area is the home's focal point – an open, bright, and dynamic living space that unites the hall, kitchen, dining room, and living area into a spacious and vibrant environment. Each arm of the “plus” offers a different view: one to the entrance, one to the forest, one to the open landscape, and one to the lake.
A subtly slanted concrete wall adds architectural character and a sense of spaciousness to the rooms. This is a sculptural design choice that gives the interior an unconventional feel and creates an intriguing silhouette for the exterior. The silhouette, composed of thermowood and concrete, contrasts with the natural surroundings, further emphasizing the simplicity of the building’s form and its organic reaction to the undefined setting.
Clarity and harmony. The house is oriented to the four cardinal directions, welcoming natural light and landscape into every room. The perimeter conceals more private spaces, while the central area remains open, transparent, and vibrant – an architectural “plus” in every sense.

© 2025 UAB YCL
Architecture & interior studio in Vilnius
Aukštaičių str. 5-47, 11341 Vilnius, Lithuania
bottom of page
























